The apartment house with a total area of 682 m2 (532 m2 plus a basement of about 150 m2) is currently completely renovated and is used as an administrative building with office space and a shop on the ground floor. The interiors of the building are distinguished by good taste and high quality finishes.
On all floors there are wiring of computer networks and telephones, as well as installed independent water, gas and electricity meters.
The building meets all euro standards of office use. A great advantage of the building is a room with a separate entrance on the ground floor, which can be used as a cafe or office of an insurance company, a real estate company, etc.
By agreement with the new owner, comprehensive management of the apartment house can be ensured, including economic management and relations with tenants.
Land plot of 245 m2.
Characteristics of an apartment building
Apartment house is located in the heart of Ostrava, near Masaryk Square. In the immediate vicinity of the building there are two large parking lots, a market, an exhibition center in which many events are held annually, for example, the famous Festival Colours of Ostrava. Not far from the house flows the ostravice river, which was opened to rowers last year.
Rental income with full delivery of space of about 45,000 euros per year
1 floor 126 m2
The area of the first floor is used as a shop, warehouse, dressing room with kitchen, hallway, toilet and boiler room.
The premises have a separate gas and electricity meter, the water meter is common to the whole building and settlements with tenants are made on the basis of the actual number of users in the rented premises.
Combined heating / floor + radiators / and water gas heating.
The premises are equipped with a security system with a signal to the central security console and wiring for computer networks. Multiple phone lines. The floor is tiled.
Equipped kitchen: sink, refrigerator, microwave, espresso machine, electric oven.
Shop and warehouse premises:
- shop (101) 77,05 m²
- warehouse (107) 15,97 m²
- Common areas:
- Dressing room with kitchen (112) 13,94 m²
- Hall (108) 13,93 m²
- Women's Toilet (105) 1,64 m²
- Male toilet (106) 1,63 m²
- boiler room (104) 2,04 m²
2nd floor – 153 m2
In the premises there are 4 offices, a meeting room, a hall, a kitchen, a toilet and a terrace.
Offices installed wiring for computer networks. There are also connections for multiple phone lines.
The floors are covered with tiles. There are blinds in the windows. Equipped kitchen: kitchen sink, refrigerator, microwave, two electric burners.
Office premises:
- office (201) 25,67 m²
- office (205) 17,45 m²
- office (209) 25.55 m²
- office (212) 10,07 m²
Common areas:
- conference hall (202) 22,27 m²
- Kitchen (204) 11,91 m²
- Lounge (206) 13,12 m²
- Lounge (207) 10,47 m²
- Terrace (208) 14,16 m²
- Women's Toilet (203) 1,64 m²
- Male toilet (211) 1,46 m²
3rd floor – 143 m2
In the premises there are 4 offices, a meeting room, a hall, a kitchen and a toilet. Offices installed wiring for computer networks. There are also connections for multiple phone lines. The floors are covered with tiles. There are blinds in the windows.
Equipped kitchen: kitchen sink, refrigerator, microwave, two electric burners.
Office premises:
- office (301) 27,00 m²
- office (305) 18,75 m²
- office (308) 26,68 m²
- office (311) 10,53 m²
Common areas:
- Meeting room (302) 20,05 m²
- Kitchen (304) 11,82 m²
- Hall (306) 14,58 m²
- Hall (307) 10,40 m²
- Women's Toilet (303) 1,64 m²
- Male toilet (310) 1,49 m²
4th floor – 114 m2
In the premises there are 5 offices and a common living room, kitchen and toilet.
Most of the flooring is made of tiles, partly carpet. There are blinds on the windows. Equipped kitchen: kitchen sink, refrigerator, microwave, two electric burners.
Office premises:
- office (401) 16,22 m²
- office (405) 14,52 m²
- office (406) 17,99 m²
- office (408) 9,95 m²
- office (409) 17,83 m²
Common areas:
- Hall (407) 24,17 m²
- Kitchen (402) 5,66 m²
- Chamber of Commerce (403) 2,03 m²
- Economic places. (410) 3.00 m
- WC (404) 2,23 m²
Ostrava – the capital of the Moravian-Slez region
It is the capital of the Moravian-Silesian Region and the third most populous city in the Czech Republic (310 thousand inhabitants).
The wide Anglomeration of the Ostrava metropolis has 1.1 million inhabitants. Ostrava and the Ostrava region is the main industrial center of the Czech Republic. Here are the largest steel rolling and metallurgical plants Mittal Steel, Evraz Steel, Třinecké železárny, coal mining OKD, machine-building plant Vítkovice Machinery Group, ŽDB GROUP a.s. and many other large enterprises. Some large enterprises belong to Russian business, for example, the steel-rolling giant Evraz Steel, a manufacturer of industrial valves MSA.
Ostrava is known not only as a center of Czech industry, but also as a region with beautiful nature at the foot of the Beskydy Mountains and the famous unique health resorts of Klimkovice, Darkov and Karlova Studanka. The city has several fortresses, castles, museums.
In Ostrava, for the second year, the famous and best paid school and gymnasium of the Czech Republic – PORG has been operating, which is headed by the son of the President of the Czech Republic Václav Klaus Jr. (2 more PORG schools are located in Prague).
Ostrava is especially famous throughout Europe for the "sleepless" and busiest street called Stodolnaya. Its unique atmosphere, created by numerous nightclubs, restaurants

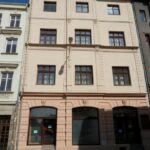
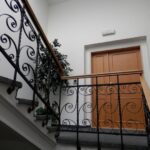
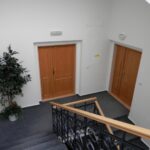
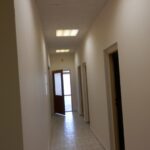
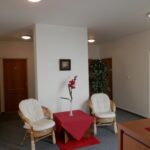
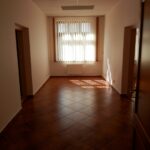
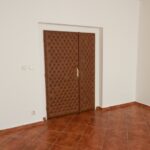
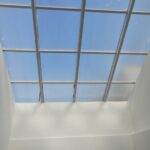
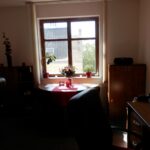
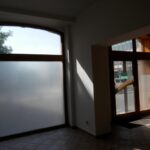
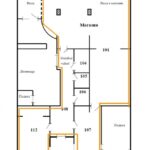
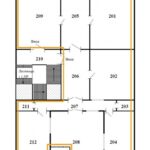
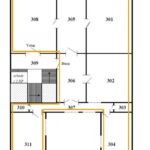
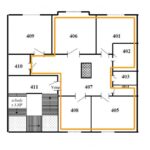
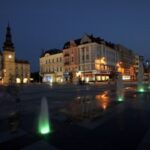
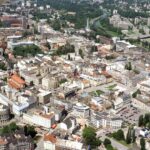
 +420 724 22 22 77
+420 724 22 22 77